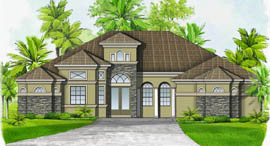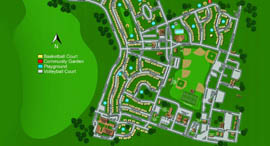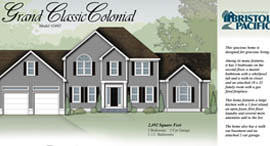-
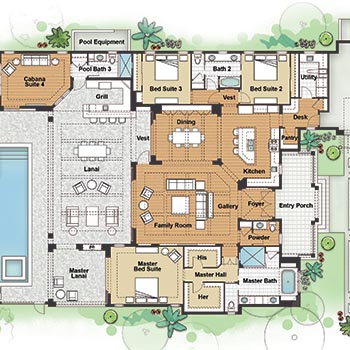
Floor Plan Renderings
are illustrated to show dimensions of space, accurate color schemes and textures which makes each Floor Plan unique.
-
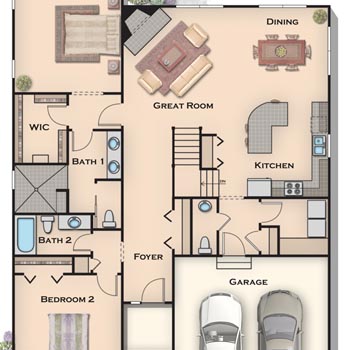
Floor Plan Designs
are created using architectural drafts then converted into hi-resolution Renderings that can be applied to marketing techniques.
-
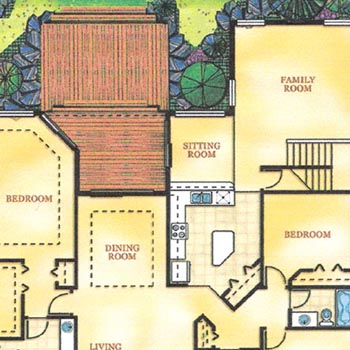
2D Floor Plans
are Computer Renderings of a structural Floor Plan used in the building industry to better convey architectural plans.
-
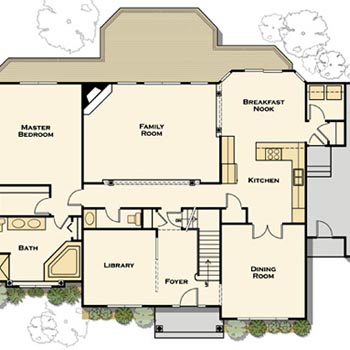
Floor Plan Designs
include walls, floors, windows, doorways and other interior finishes. Furniture may be added to assist in communicating proper home staging and interior design.
-
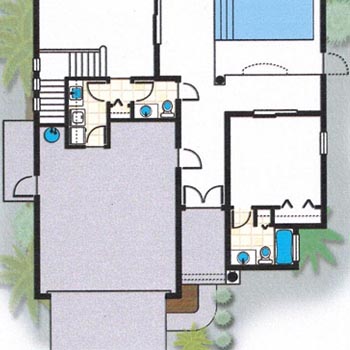
Colorized Floor Plans
assist Real Estate Marketers and Architects in explaining floor plans to clients and are are eye-catching compared original architectural drafting.
-
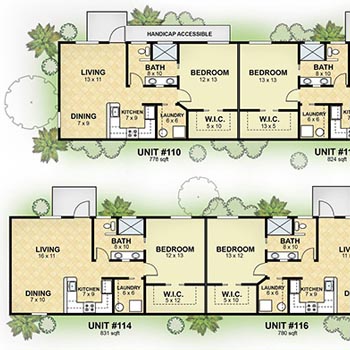
2D Plans
allow home builders and homebuyers to literally see design elements prior to construction and alter design elements at anytime during the design phase.
-
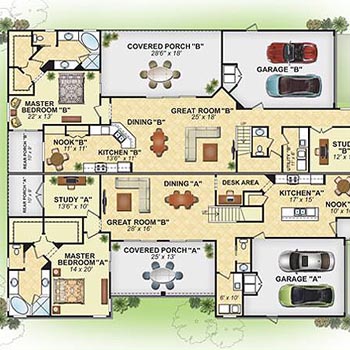
Floor Plan Drawings
are rendered from the original architectural blueprint drawings, AutoCad Drafts in DWG, PDF, JPG or GIF.
-
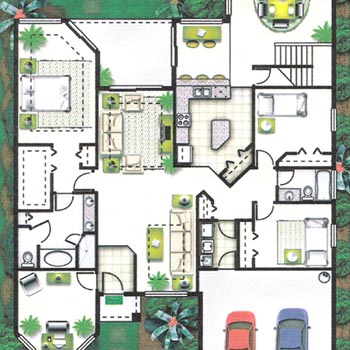
Architectural Plans
are designed to help Architects, Home Builders and Developers get the job done right, on time, every time.
-
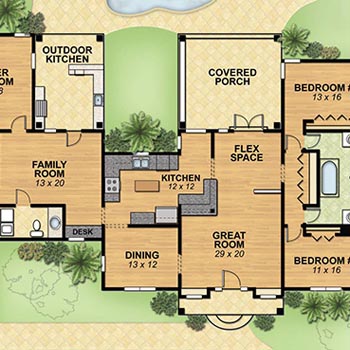
Floor Plan Illustrations
are also used by Hotels, Universities, Real Estate Agents and Property Owners to assist in relating their ideas to clients.


